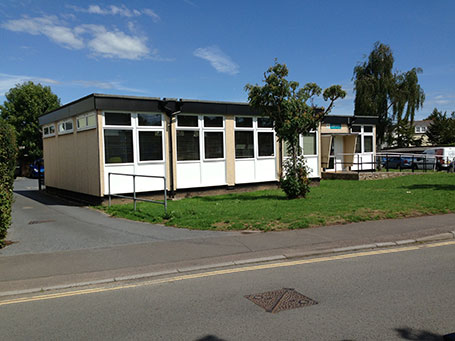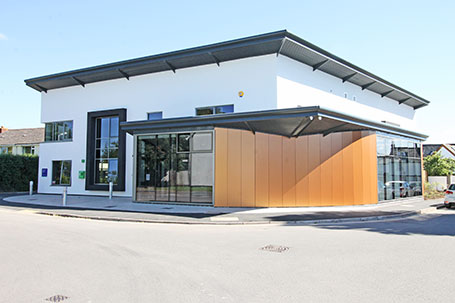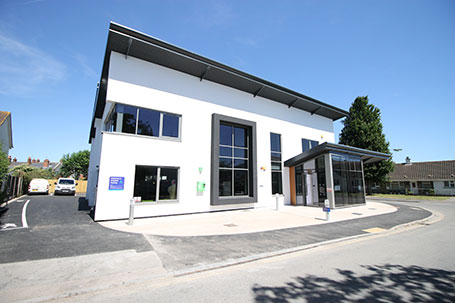Estuary League of Friends, Topsham



Project Description
Set up in 1987, The Estuary League of Friends (ELoF) is a local charity based in Topsham, Devon and serving surrounding areas.
The land at Nelsons close previously contained a pre-fabricated temporary Library building just off Topsham High Street.
Devon County Council could no longer run the library service, so The League of Friends sought planning permission to redevelop the site into a two storey, multi-purpose Community Hub comprising: a day room, community café and kitchens, exercise and fitness room, wheelchair access wet rooms and toilets, laundry room, improved Library facilities, and serviced offices with an overall gross internal floor area of 796 square metres (8,568 square feet).
The principle objective of the facility was to attract a large cross section of the community into a ‘hub’ that will create lasting infrastructure from which support services, information and signposting, and activities are offered to all members of our community, but in particular, the most vulnerable. The site enables the League of Friends to expand their existing services and deliver new ones, and enable other voluntary, public, private sector partner organisations to deliver co-located services on the site.
We were first appointed as Architects, Quantity Surveyors, and Project Managers in 2013, so have been involved and fully immersed in the process from start to finish.
We undertook a full Architectural role, acting as traditional Architects to prepare all of the drawings, documents, and specifications required to, not only tender and construct the new Hub, but to provide numerous and various ‘presentation’ documents, drawings, sketches and images of the scheme – both prior to Planning and Post Planning.
These presentation documents were used to satisfy various funders, stakeholders, and allow consultation with the wider community.
The biggest funding body was the Big Lottery Fund (BIG). We assisted the Estuary League of Friends through all stages of their funding process by providing various documents and drawings, as well as a Capital Development Plan – which became a key document to secure the funding required. We also prepared monthly Monitoring Reports to satisfy BIG requirements.
Building work at the Hub is now completed. The hub was opened to the general public on 2 July 2018.
